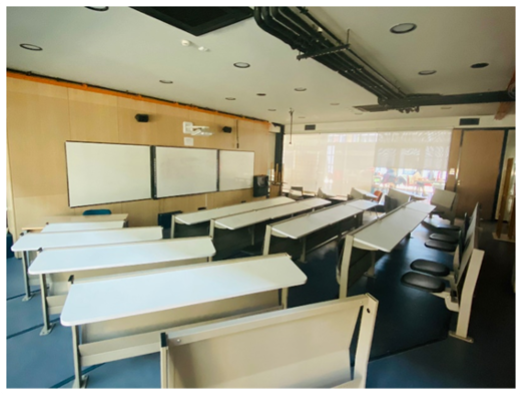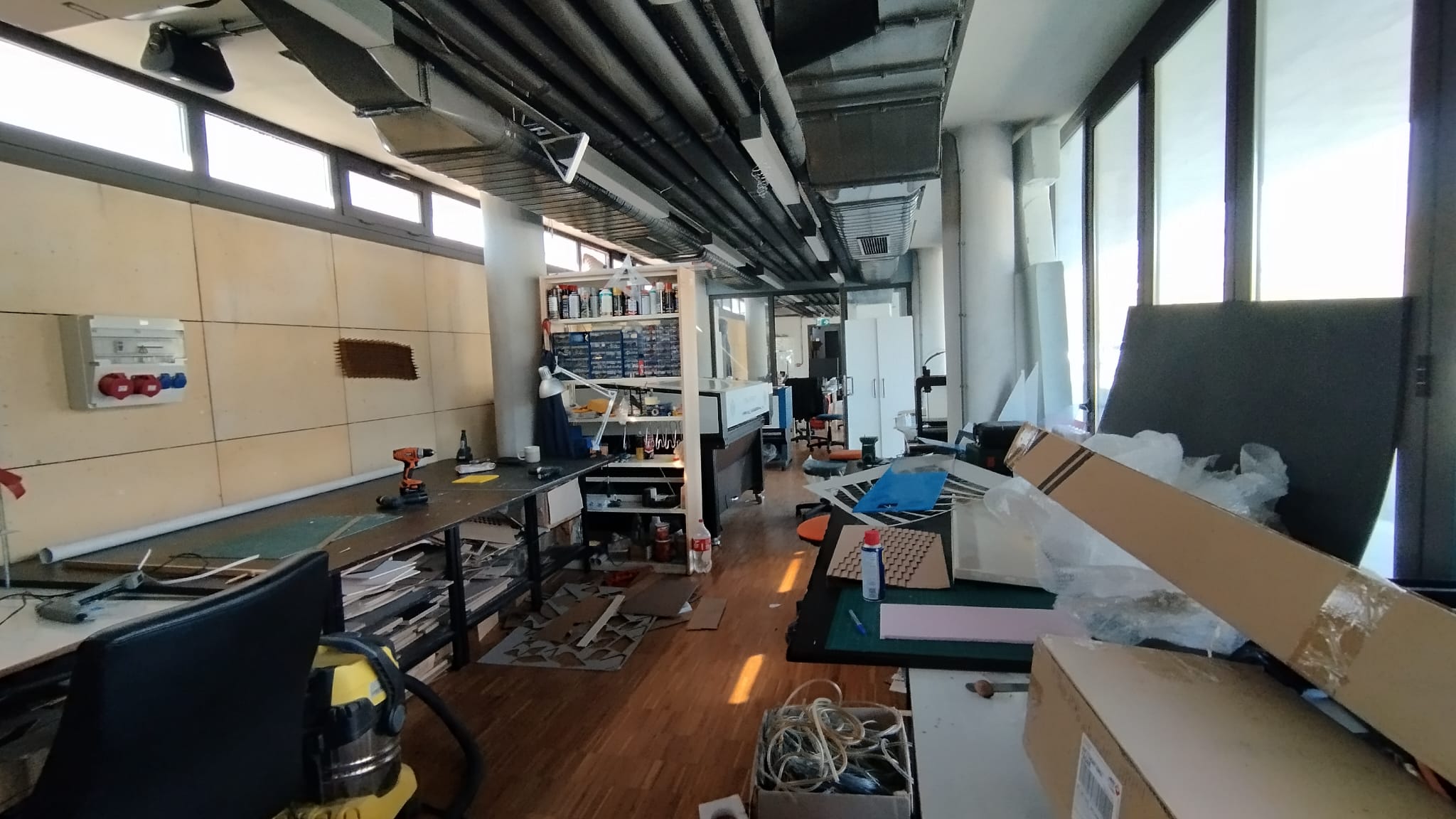Abdullah Gül University's general physical structure was designed as a part of city life. Sümer Campus stands out as a green campus as well as being an industrial heritage. The old lodging buildings, which were part of the old factory campus, have been transformed into a student village that offers accommodation to students today. In addition to various accommodation and social facility needs that will support students' education and training lives, the university also offers social, cultural and sports activities.

It is a walkable and accessible campus, especially for pedestrians, with its areas closed to vehicle traffic and open green areas. The fact that departments and faculties use the units on the campus in a common structure creates an infrastructure that strengthens interdisciplinary relationships among academicians. Physical facilities are important for the successful implementation of the architectural education process at every grade level and for students to learn and experience architectural projects both theoretically and practically. When we look at the distribution of classrooms and workshops from the physical environments of the Architecture Department, we see that common courses (mathematics, physics, etc.) are held in the Steel Building, while theoretical and studio courses of architectural education are held in the Large Warehouse Building.
Classroom for theoretical lessons

In the Great Warehouse building, BA02, a classroom where the department's theoretical courses are held, is arranged as an amphitheater. Theoretical courses and seminars are held in BA02 classroom and the student capacity is 44 people.
Project Studios

There are 2 studios (BA01, BA02) where project courses are conducted. The studios, which are at the center of the physical facilities of the architectural education process, are of a size and quality that allows students to draw their projects, transform them into physical prototypes and work in groups. The department's studio courses are conducted in 4 studio spaces. These spaces are; BA01 ground floor and mezzanine and BA03 ground floor and mezzanine. BA01 is 531.72 m2 and BA03 studio is 347.21 m2 in total.
Graduate Education Class and Computer Laboratory
The digital dimension of architectural design is gaining importance, students should develop their digital modeling skills by using various design software. The computer laboratories belonging to the university are open to the use of all students. A Microsoft 365 license is provided for each student. There are "Rhino 3D", "CorelDraw", "Skethcup", "Adobe Creative Cloud" and "software licenses for architectural education. A Graphpad license has also been requested.
Architectural Model Workshop
.jpeg) |
 |
.jpeg) |
AGÜ Faculty of Architecture Model Workshop is located in Sumer Campus, Oranjeri building, area 5-9. The workshop, which has a closed area of 82 m2, consists of 3 sections. It is divided into sections as sterile area, dusty sawdust area and storage/WC area. The workshop officer is in the workshop during business hours and helps students and academicians according to their needs. The use of all devices and equipment is free of charge. Those who will use the workshop can use the devices by making an appointment with the authorized person. Some of the elective courses such as Model Making and Digital Fabrication are held in the model workshop and practical training is given to students to use devices such as laser, CNC and 3D printer.
Materials Laboratory
Students must gain practical experience in laboratories in order to implement architectural design projects. These areas provide practical knowledge about building materials and techniques. A department-specific materials laboratory is being developed that will provide material storage areas.
You can check the Campus Information page for other learning environments and resources designed for the use of all university students.
